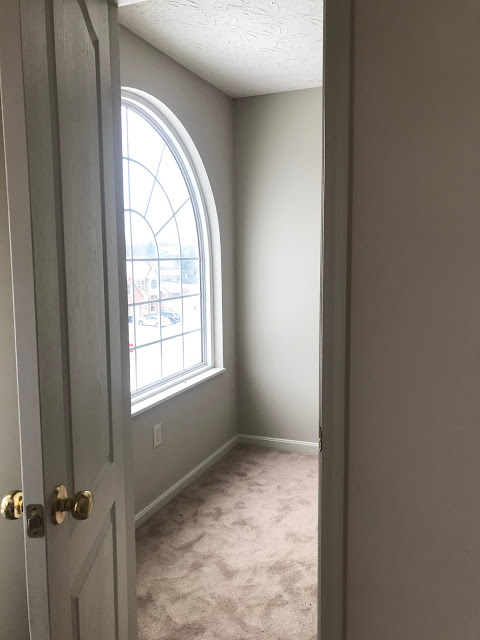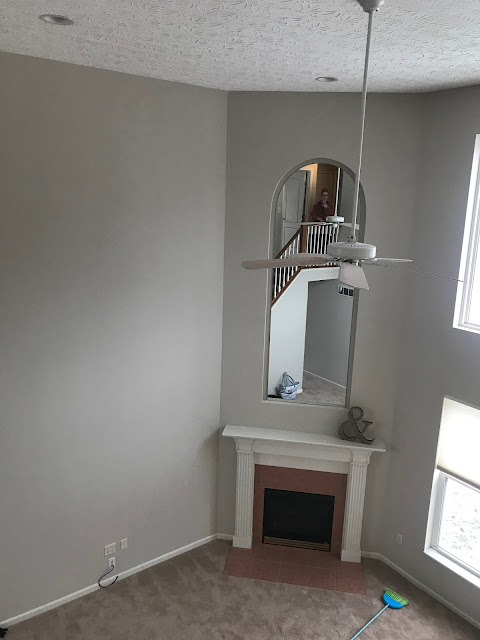A lot of what's here has been here since the house was built in 2004. That means attention is needed pretty much everywhere and some of the finishes don't fit my farmhouse style love.
Together, we will tackle this giant project one small project at a time. It will take a while to get to everything but I'll be carrying you around with me as I go. Make sure you're following me on Facebook or Instagram to see my insta-stories for a real-time perspective on projects.
And as a side-note, I don't have a ton of money to use for all of this. You can be sure I'll be showing you how I'm saving money but making dramatic changes to my home.
Now. Let's look at some "Before" Photos, shall we? These were all taken before we officially moved in. Some boxes and mess are in some of the photos. Sorry. This is just to give you a basic idea of what we're starting with. In another post, I'll show you some ideas of what I'm dreaming the spaces up to be. I can't wait to show you around!
This is my entryway. That little balcony of sorts has a purpose now. I'll share photos soon. Ultimately, this will be the perfect spot for my mini Christmas tree...you know...when it's actually time for all of that. For now, it has a few things parked there. (And the kiddos actually love shooting off Nerf guns from there. LOL)
Right off that entry way is where the formal dining room is. I'm in love with the bay window and the floors in here. You'll also begin to notice the textured ceiling everywhere. That's pretty common for Kentucky homes...and easy and inexpensive finish. Ugh. I'm not sure we'll ever get to fixing any of that but we can sure design a room to draw your eye somewhere else, eh?
This is the girls' bedroom. Notice the window treatments. Oh, man. I can't wait to change these out to something more their style. You'll find these valances in every other bedroom here, too. I don't care for them but won't take them down until I have something else to put up as a finishing touch.
This is my son's bedroom. His is the same idea as the girls' room. It's just a little bit smaller.
This is the 4th bedroom which acts as an office/guest room at the moment. It also has a door that leads out to that balcony over the entryway. Again. Valance, be gone. And yes...light fixtures, too...
This is the great room. And "hi!". You'll see me at the top of the stairs. LOL
One thing that I'd love to change in here? The fireplace. Salmon tile and brass finishes on the fireplace are just not my style.
Here's a look at the master bedroom with the air mattress we were using before our furniture came. Mega valance in here, y'all. I have ideas for that!
And don't mind the mess, but this is the kitchen. It needs a hug and is one of the bigger projects of the different rooms I've shown you. I'm dreaming of WHITE and black hardware and kitchen sink upgrades and subway tile...just for starters. This will be so fun to flip!
As I said earlier, I'll be sharing some ways I'm dreaming up "afters" for this home. I know it won't all come together overnight but I will have so much fun getting my hands dirty and my tools out and put to work.
What house style would you love to incorporate in your own home? Would you DIY it?
~Amy
















0 comments:
Post a Comment
I am so happy you stopped by today. What is on your mind?